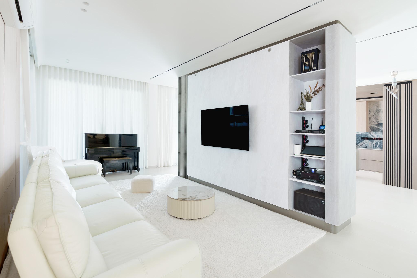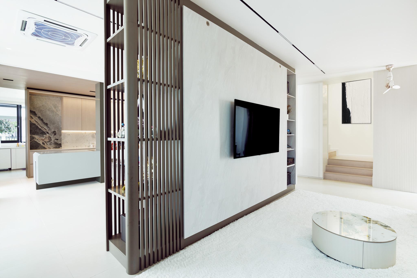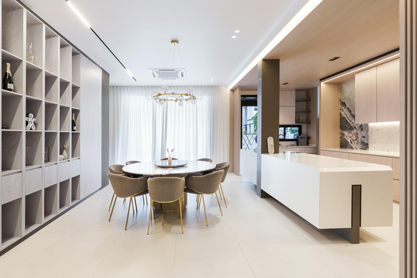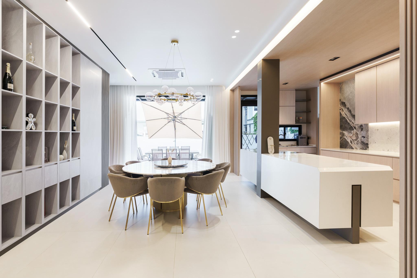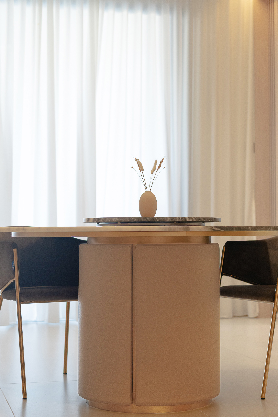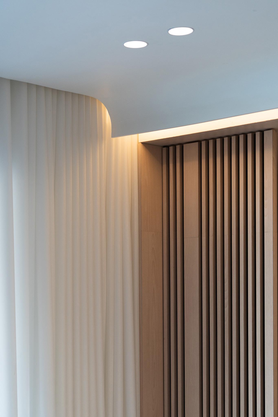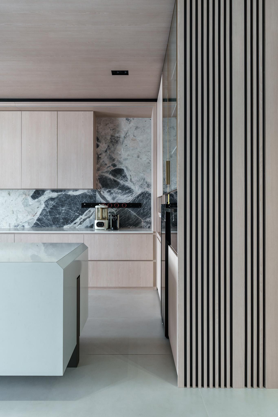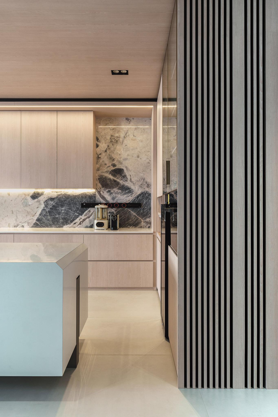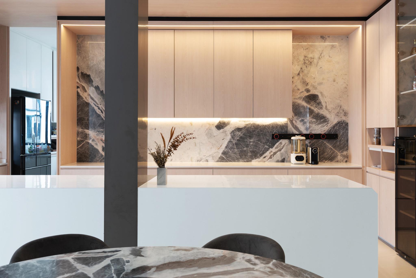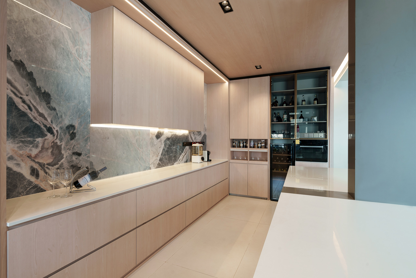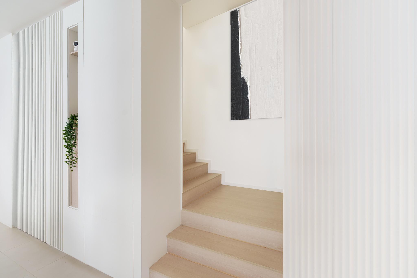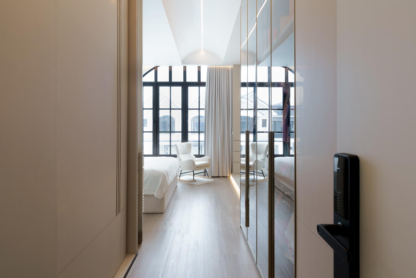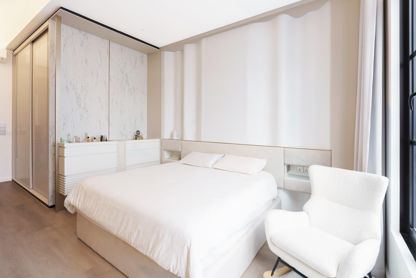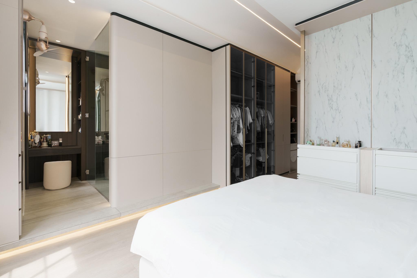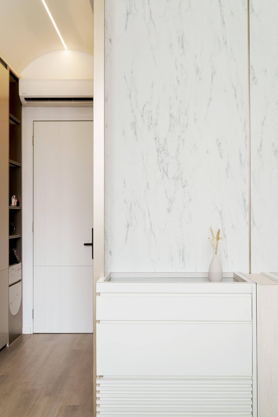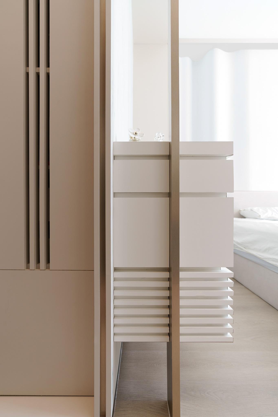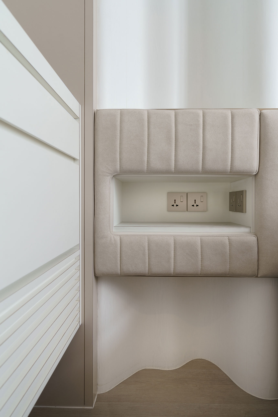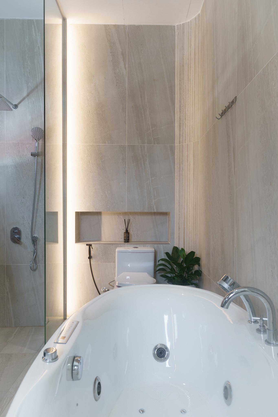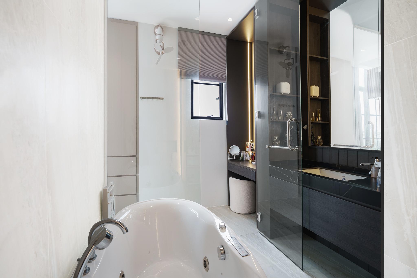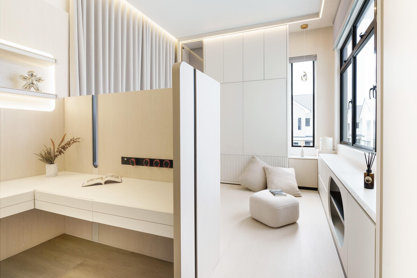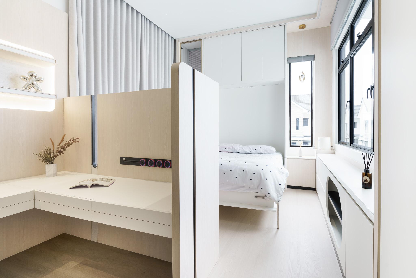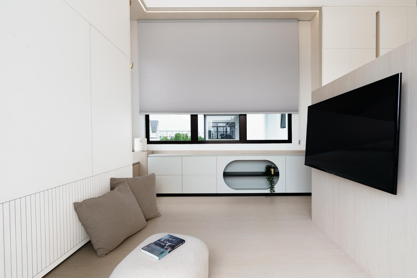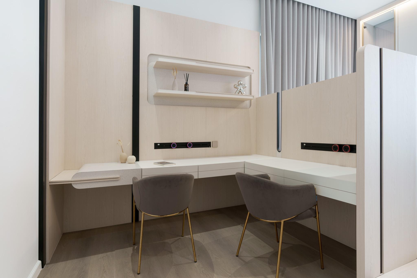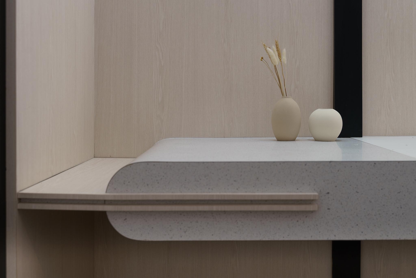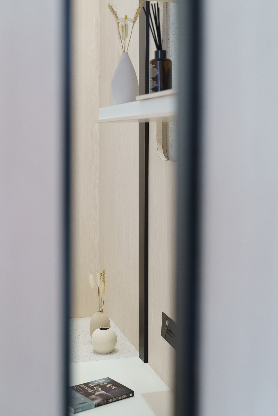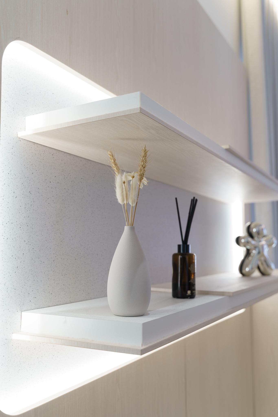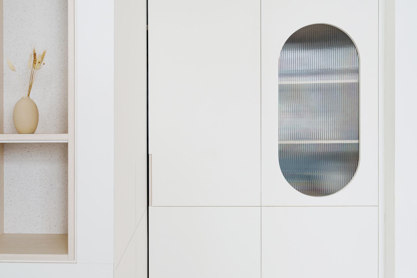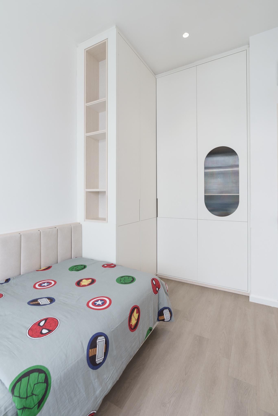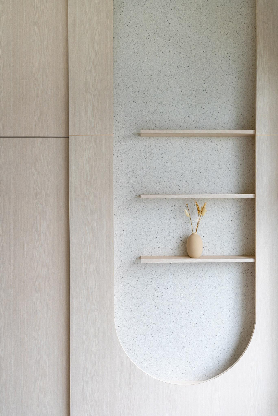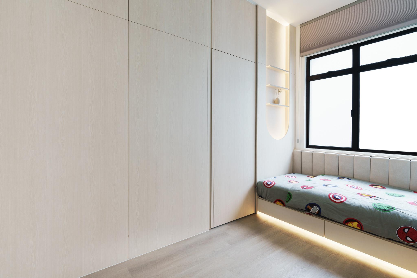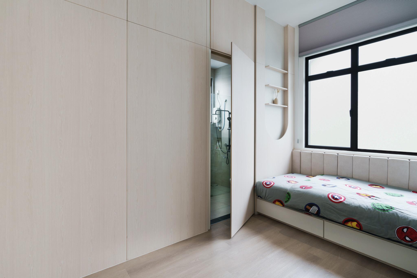Project Description
Ekoflora JB
Blend, not bland
The hallmark of a contemporary house is clean, muted and an uncluttered appearance. This two-storey corner terrace house adapts the concept while featuring distinct design detailing of both simple and geometrical forms found in built-up carpentry at every corner of the house. The interior design also showcases the use of neutral colors and muted shades with sufficient high contrast elements to add visual interests such as light fixtures, black accents on carpentry detail and the carefully curated matching marble dining table and backsplash in the open kitchen.
The ultimate aim of the project is to create more usable space based on homeowners’ requirements without compromising on the natural light and breeze wafting in daily. A key move was opening up the the living, dining as well as the kitchen towards the patio space and the garden beyond, adding internal vistas and a sense of generosity. The structural columns that were exposed as a result of the expansion were then treated efficiently. The one at the living area was hidden with a full height dual storage and display divider by segregating the living and dining area while the one at kitchen was clad with darker laminate tone to create contrast doubles up as an anchor for the island counter and marks the dry kitchen space together with the laminated wood ceiling.
On the upper floor bedrooms, the contemporary concept continues to exhibit throughout. The built-up carpentry draws attention to its finest details with geometrical forms, beautiful marble and reflective metallic laminates combined with elegant fabric in the furnishings, all amp up the stylish opulence in this house. The distinctive mix of these materials certainly stands out from the norm and reflects a sense of affluence in the urban abode.
The main bedroom and bathroom undergo a facelift and further expansion to accommodate homeowners’ lifestyle. The new wardrobe area is greeted with a high curved ceiling fitted with a strip light adding depth, volume and sense of space. To enhance the result, a suspended raised floor was built to segregate the sleeping area and the en suite bathroom equipped with dressing area and a sophisticated bathtub.
