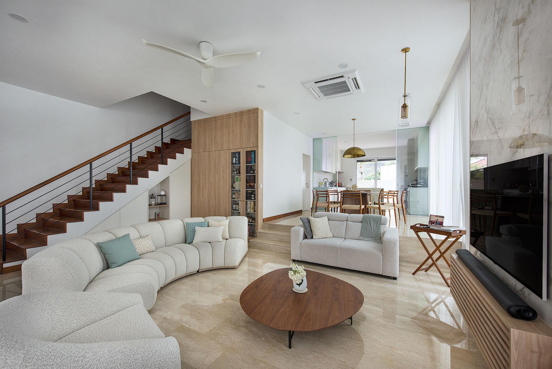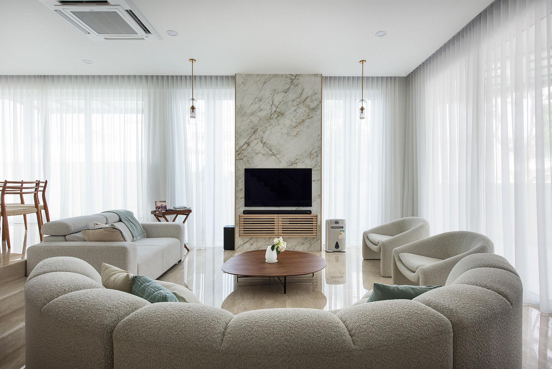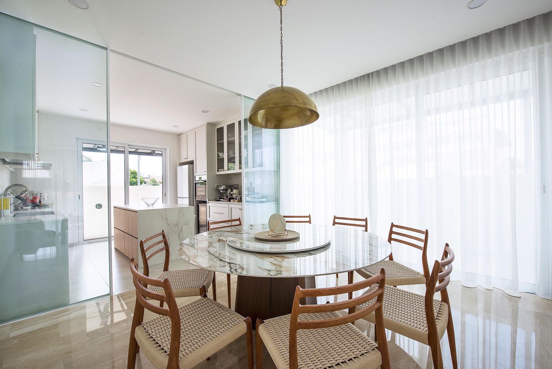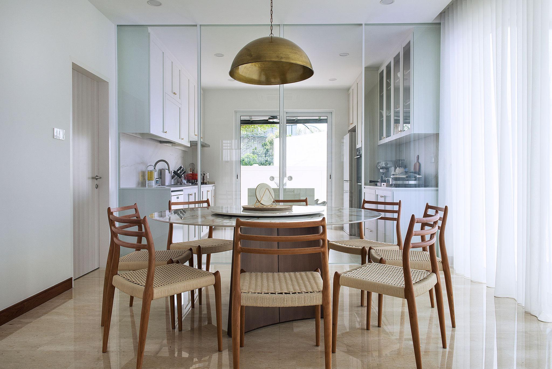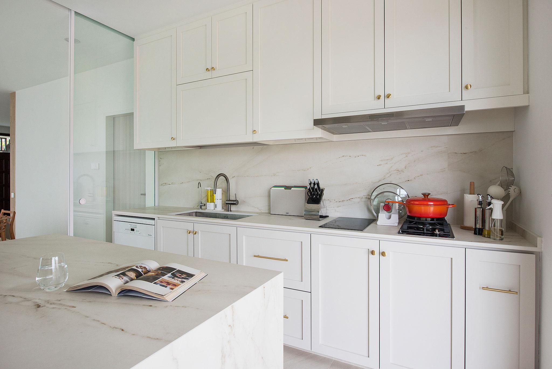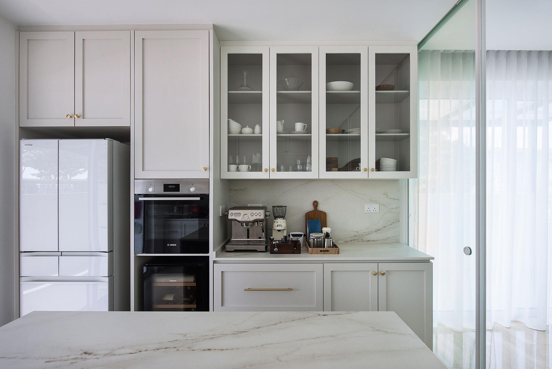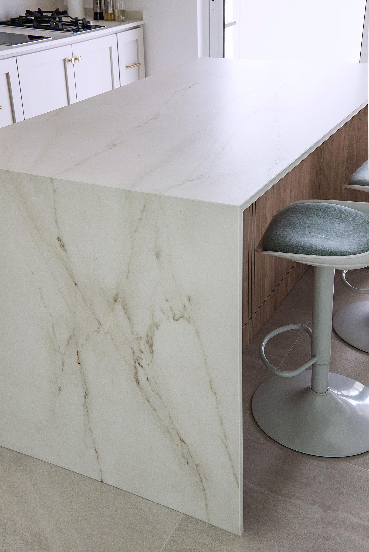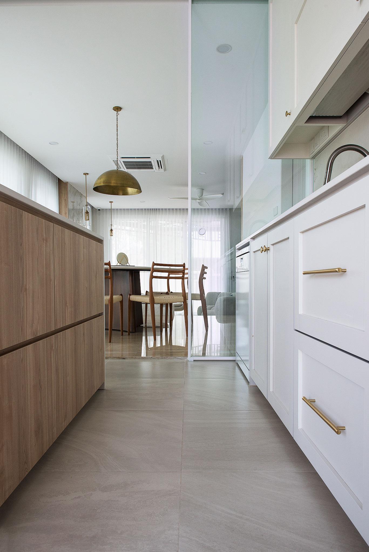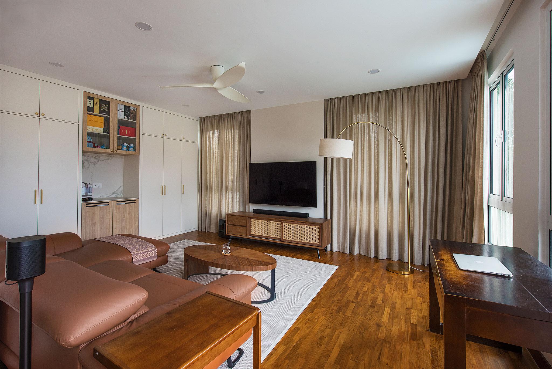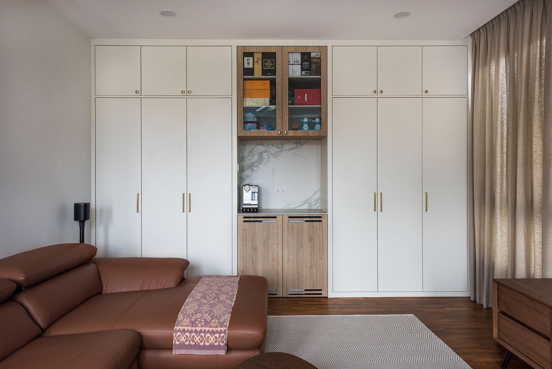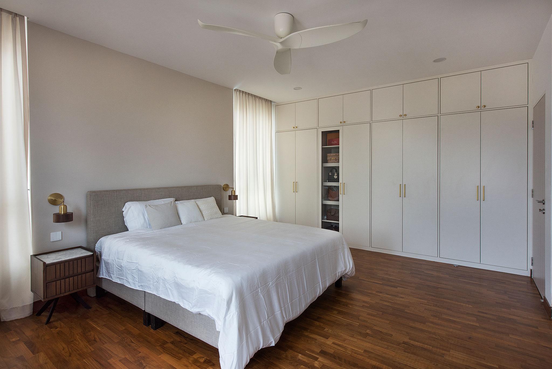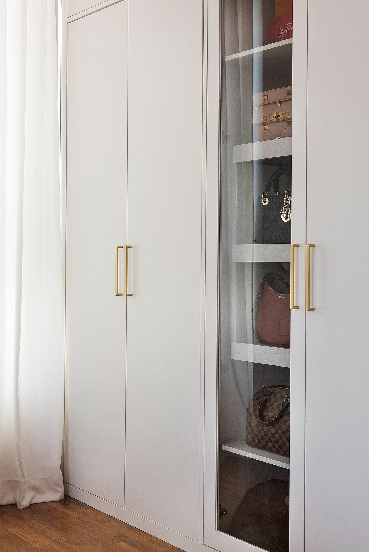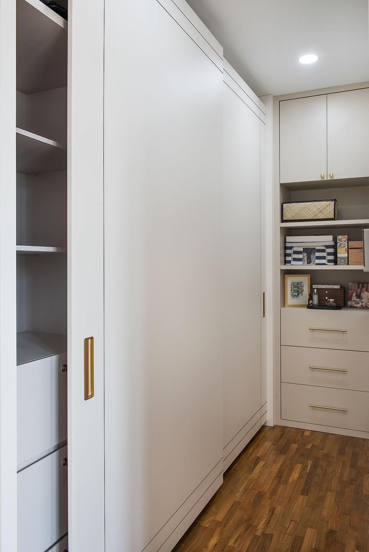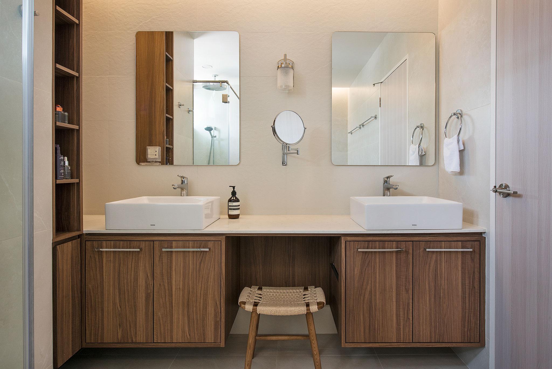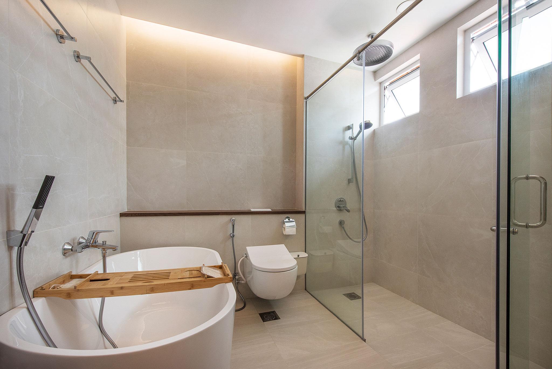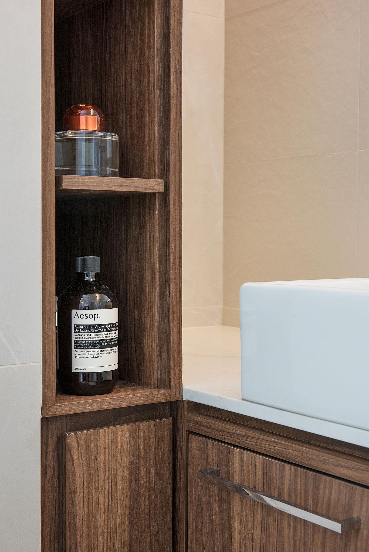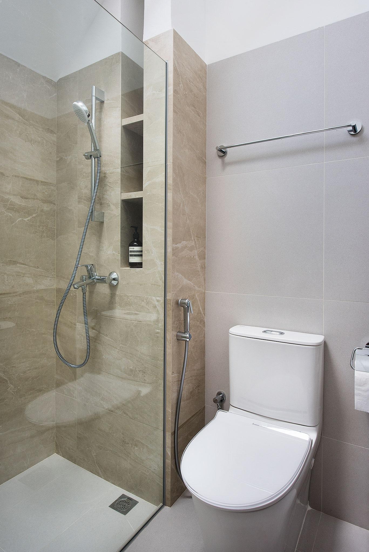Project Description
Frankel
The design objective is to have a minimalist approach with visually light and neutral color theme. Interior spaces are planned based on the idea of form follows function in an open-concept setting in order to make the home look more spacious. A combined living and dining room chiefly opens more avenues for social interaction and provides an area to showcase a mix of beautiful furniture.
Another feature of such mid-century modern concept is to encourage a sense of continuity between indoor and outdoor. The full height windows span across the open living and dining areas are meant to be kept full height and length to let in maximum natural light as well as fresh air to waft inside.
Simplicity is a core feature of most mid-century modern rooms, and this kitchen is no exception. It’s serene white shade and shaker style cabinets with marble grain countertops are balanced by the shades of neutral warm wood grain to match overall scheme.
