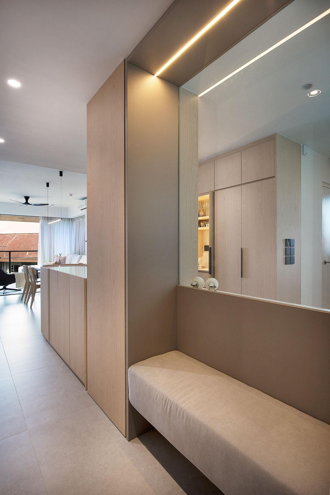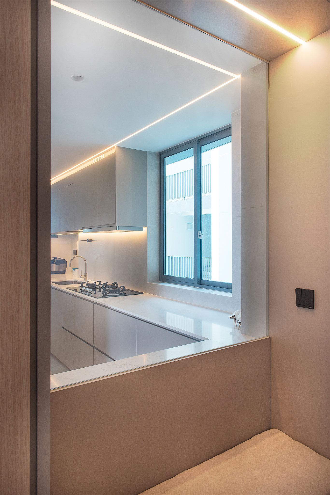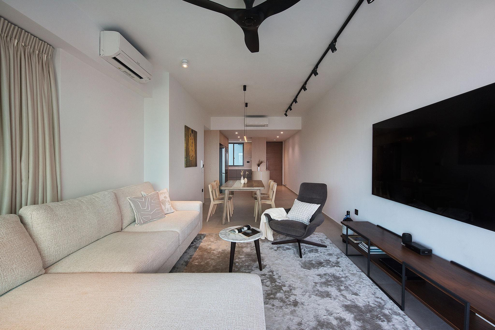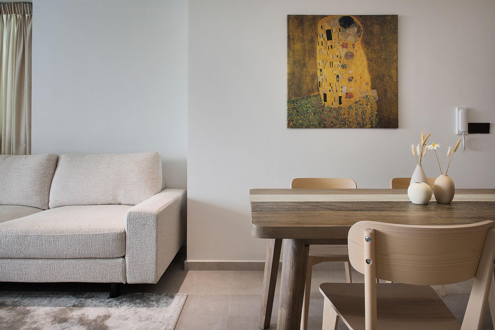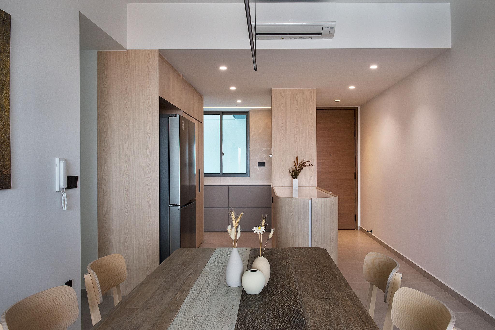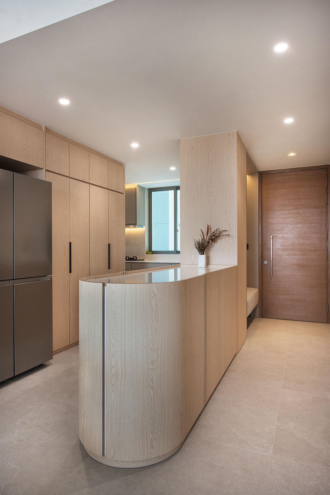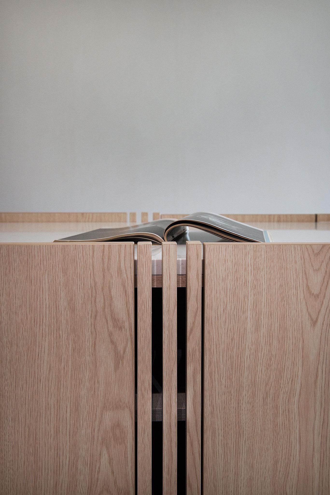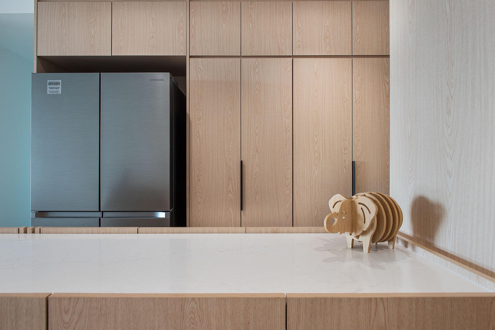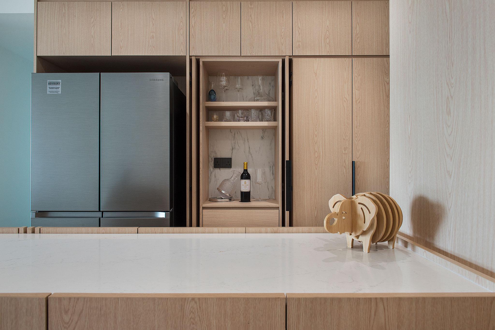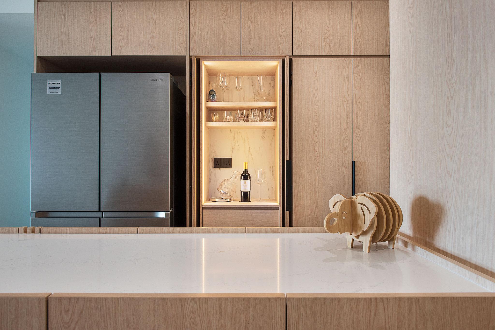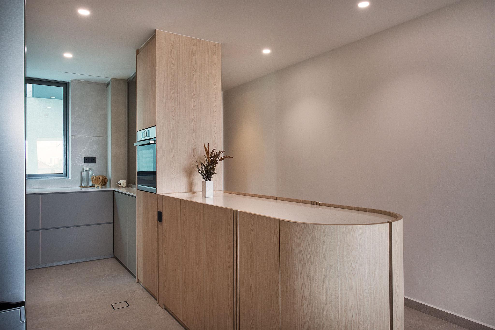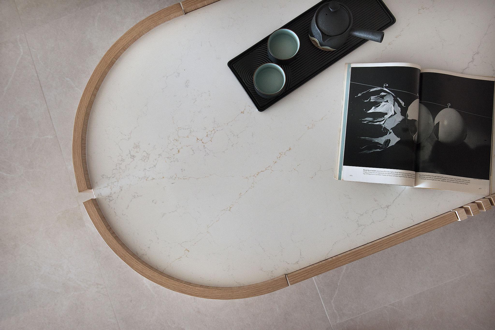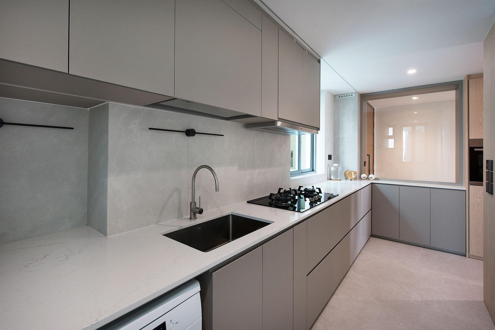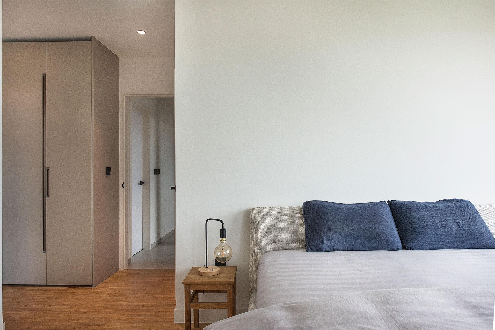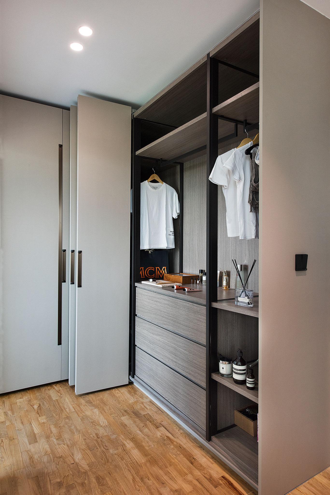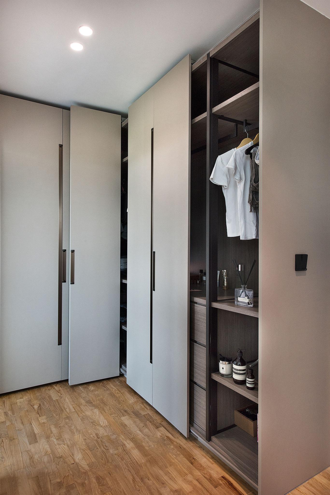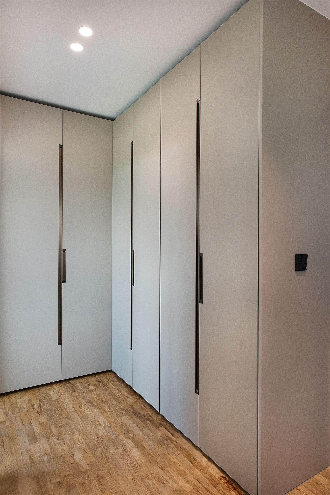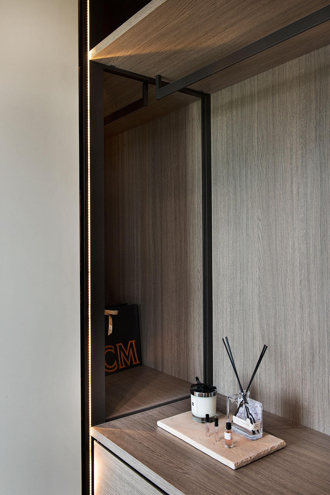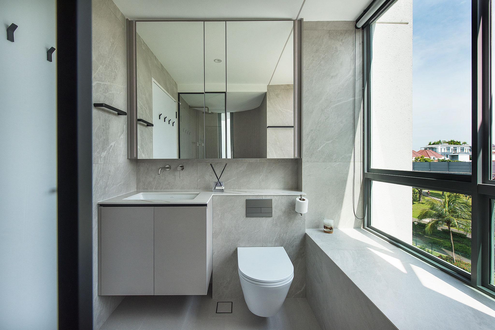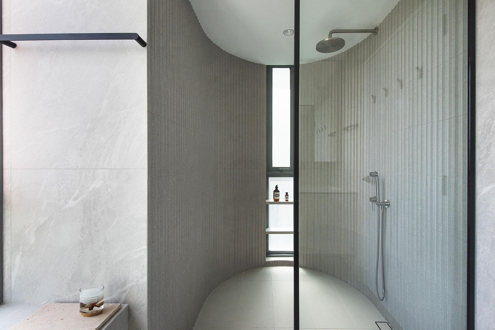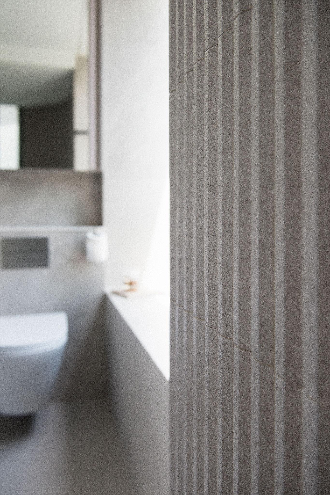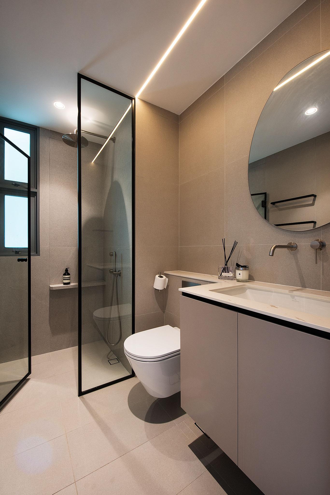Project Description
Double Bay Residences
Let There Be Lines
Functionality and a contemporary take led the design concept of this modern minimalist condominium unit. The interior design embrace the balance of featured lines derived from carpentry details, fittings and fixtures, furniture and concealed light strips with neutral color and material palette, bringing together a subtle mix of timeless concept.
The key objective of the project is to establish a contemporary vibe and connection between interior spaces in a minimalist manner. The first impression at the entrance showcase series of bespoke elements. The stylish suspended fabric settee comes with glass partition divider designed to replace existing concrete wall encourage natural light in during daytime. The chosen large format concrete-look floor tiles paired with cabinets light wood tone and solid grey color adds to the minimalist approach. The curved island storage cabinet with distinct marble-look top built to increase preparation space, also doubles up as shoes storage as it is facing both the foyer and the kitchen side. In order to build a connection between the open living space to the kitchen, unnecessary concrete walls enclosing the original kitchen space were removed. Now, natural light coming in and out of the kitchen space becomes more apparent with the new open-concept theme.
The primary bedroom storage wardrobe is well-planned, built just outside the en-suite bathroom with a beautiful, curved shower wall and plenty of natural light from windows. To add on functionality, the wardrobe equipped with slidable bifold door features which enable the homeowners to use the internal space fully according to their requirements.
In the act towards sustainability, instead of replacing the flooring in the bedrooms, the original timber floor was sand down and bleached to create a lighter and natural wood color tone that brings the continuity of concept throughout the home, also creating a warm and cozy appeal altogether.
