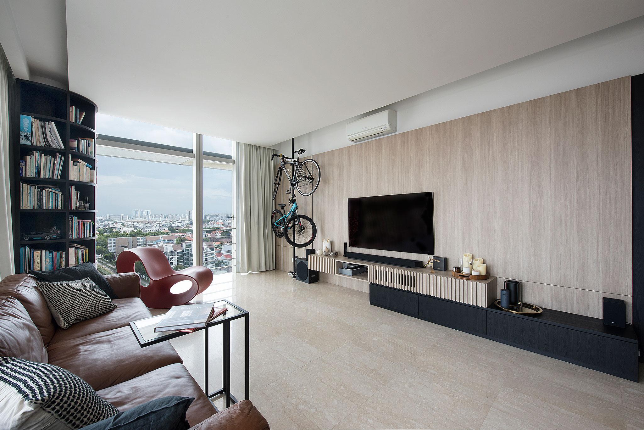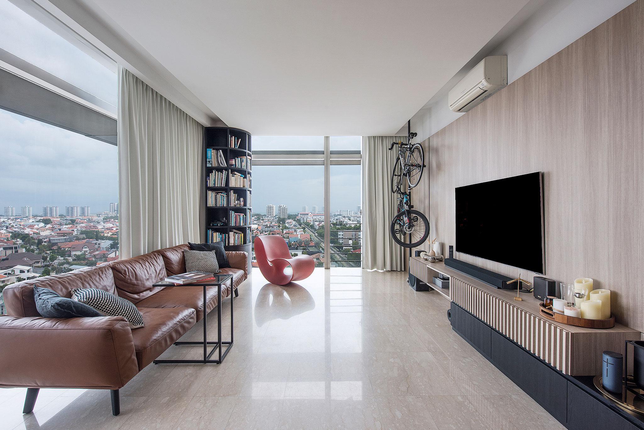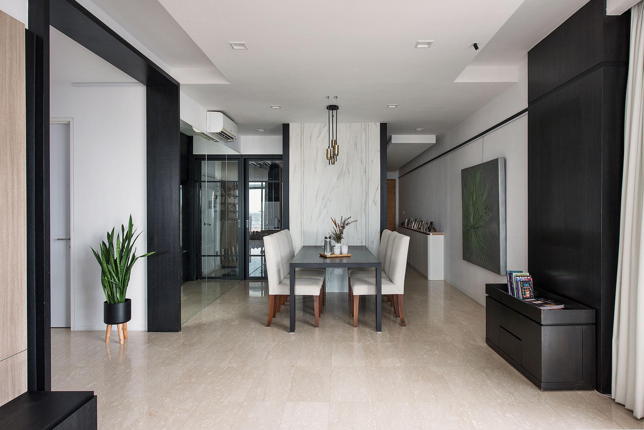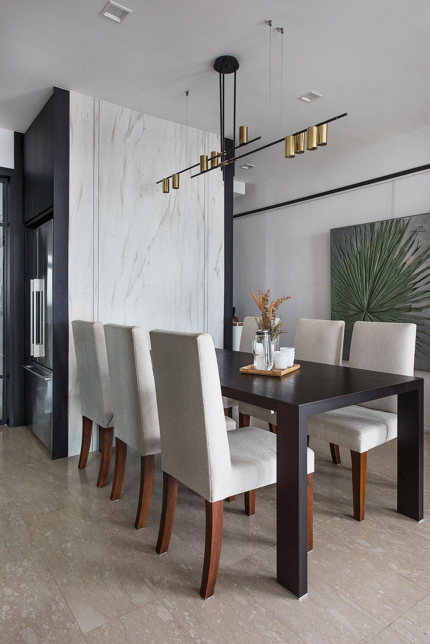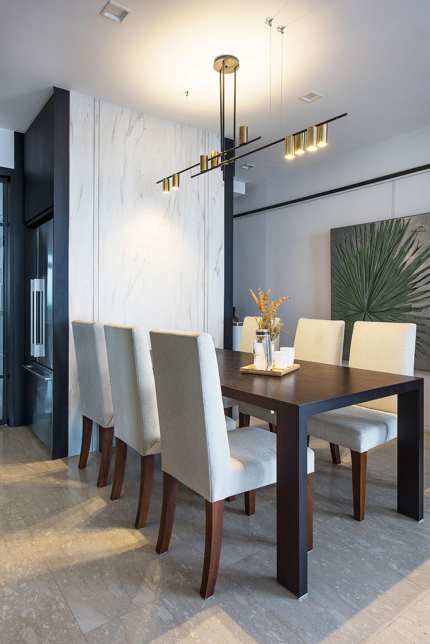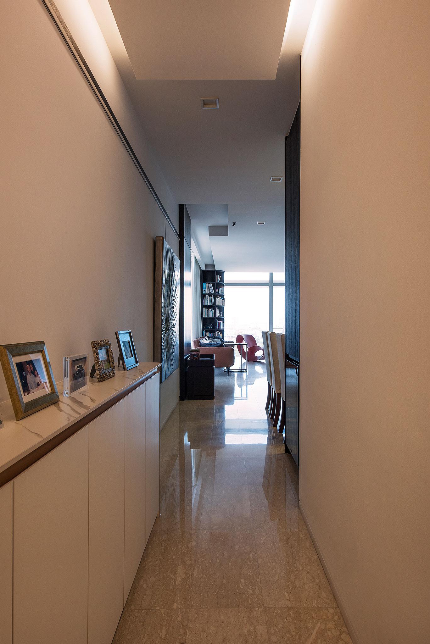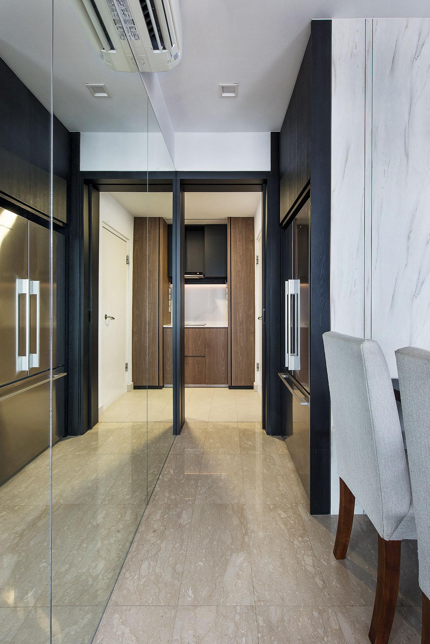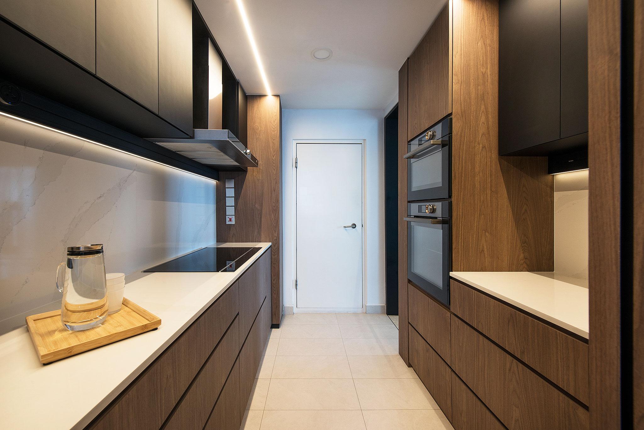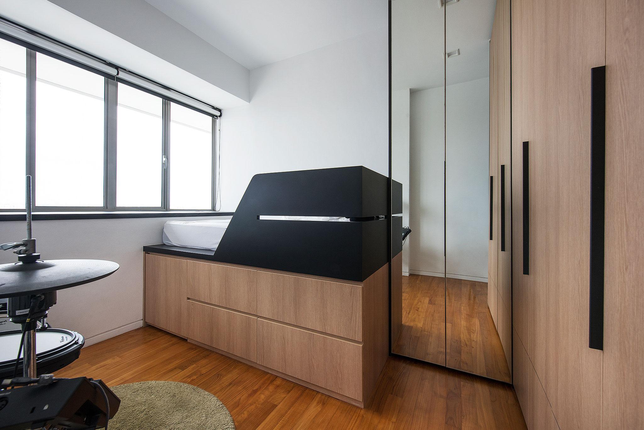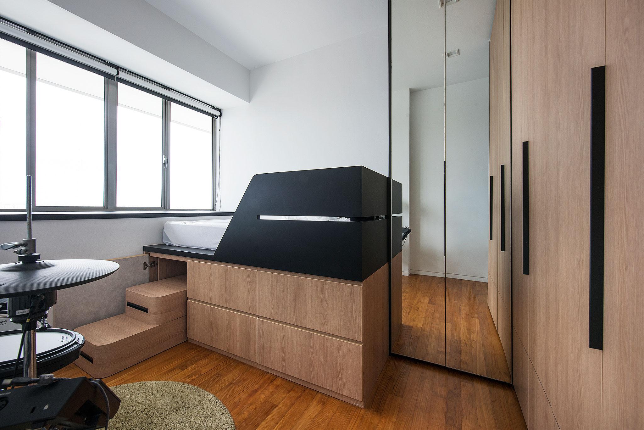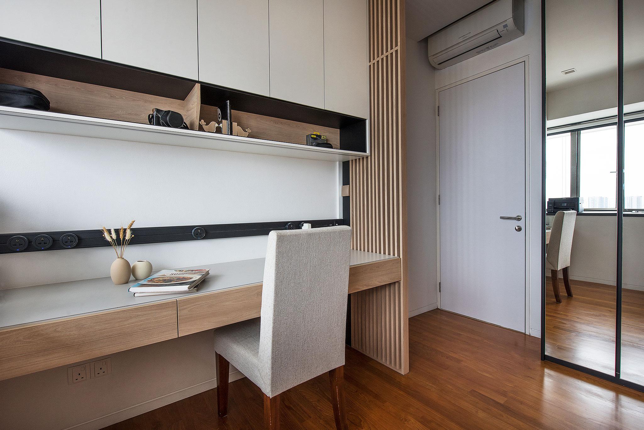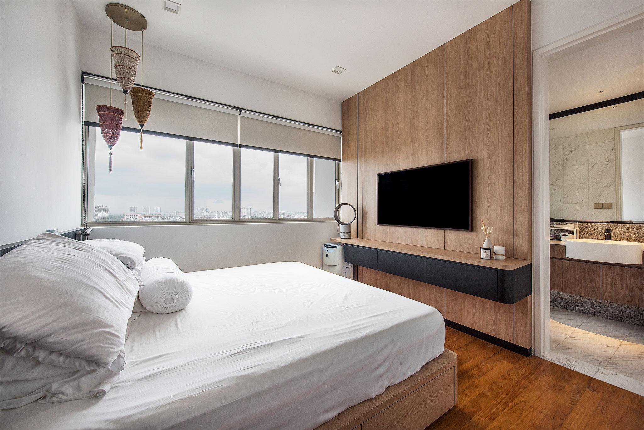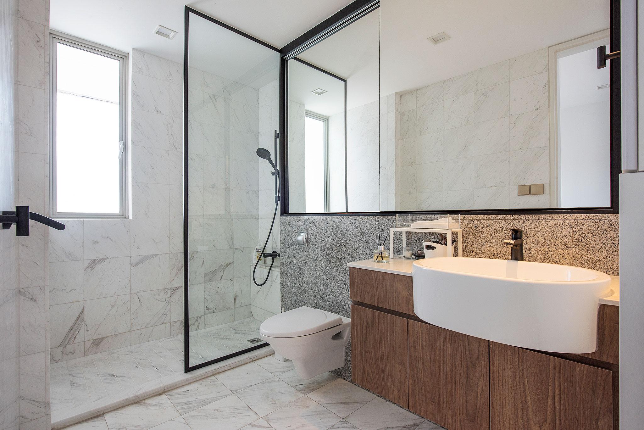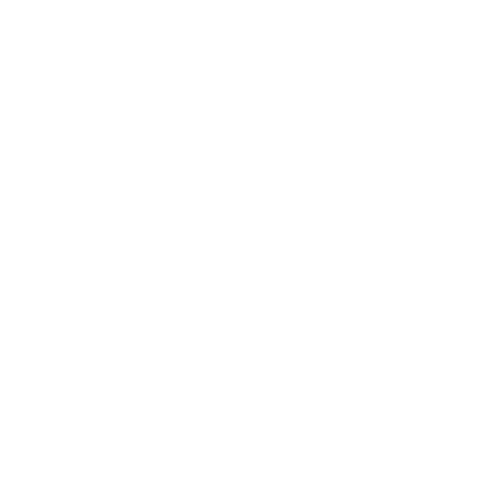Project Description
The Trumps
A contemporary project with a generous space of about 1400 sqft comes with full length windows that offer panoramic views of the city. The spacious rectangular open layout plan in the common area allows cross ventilation and plenty natural light. Natural light increases serotonin, otherwise known as the happy hormone.
This project is clad in earthy tones of travertine marble floor with warm natural, neutral theme. This minimalist approach is peppered with accents such as contrasting dark wood grain finishes and a bespoke either marble look finish dining feature wall for a balance of a sense of character and serenity.
