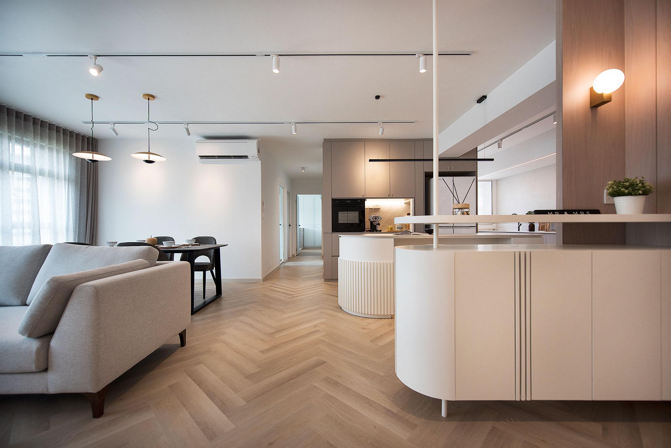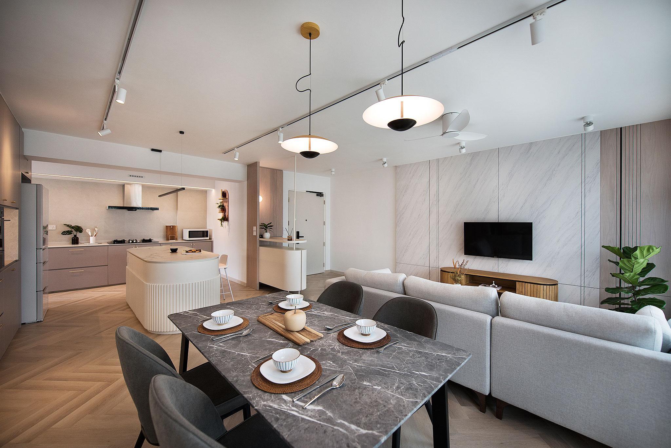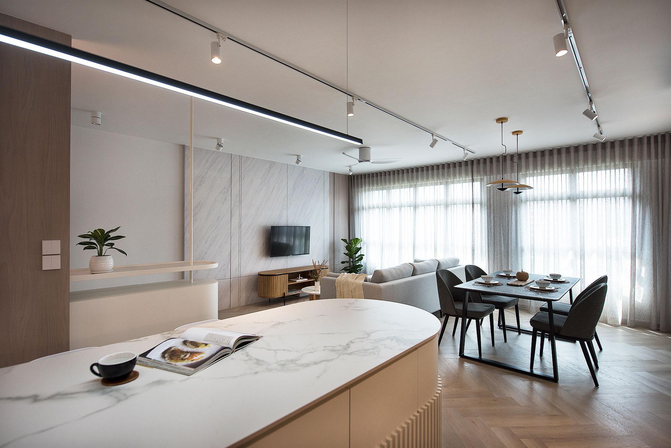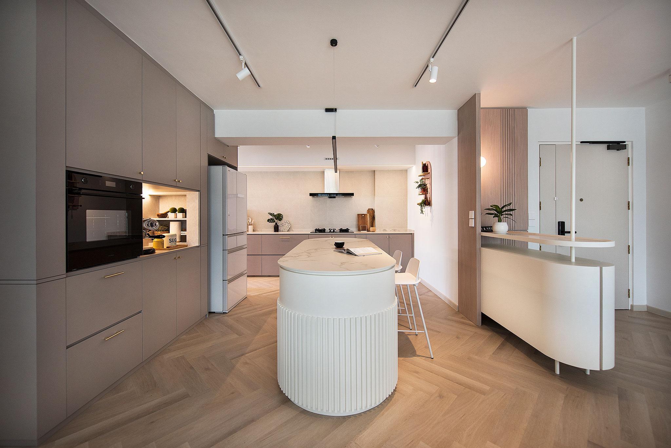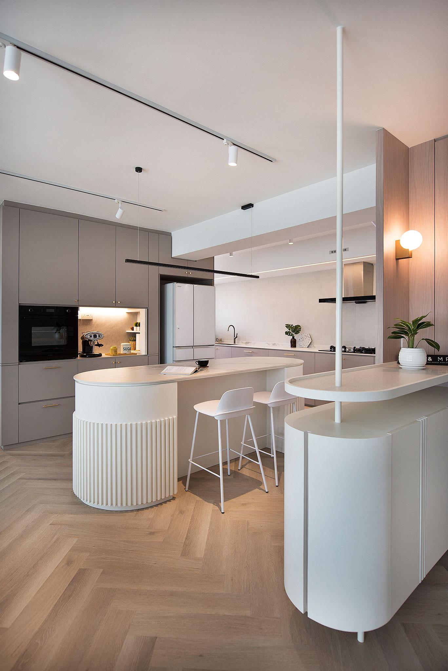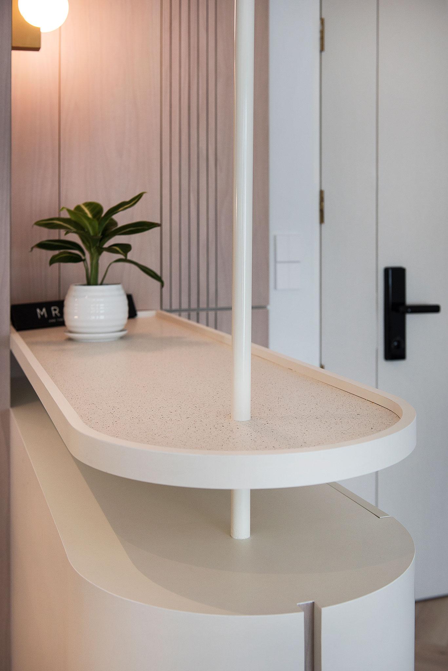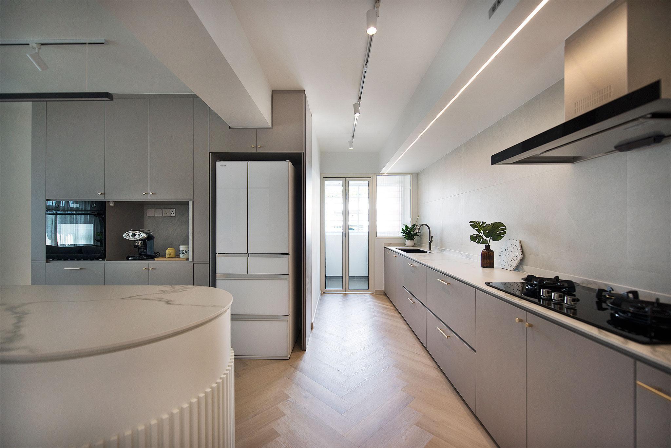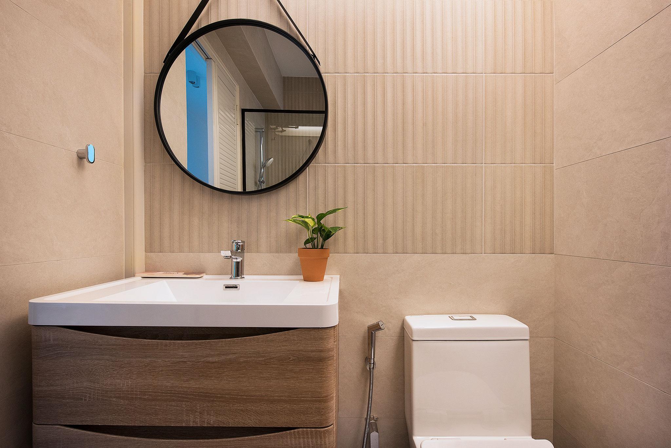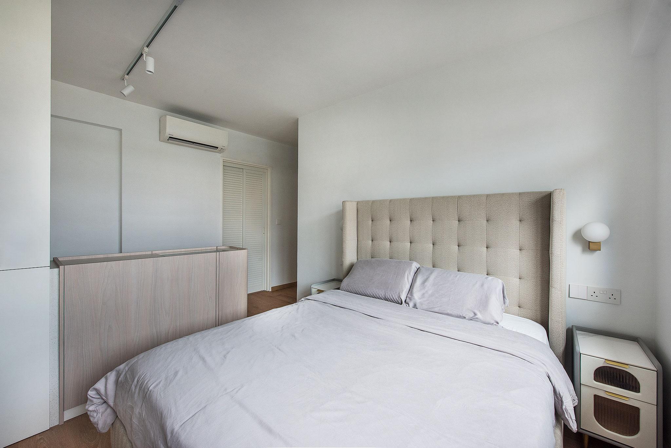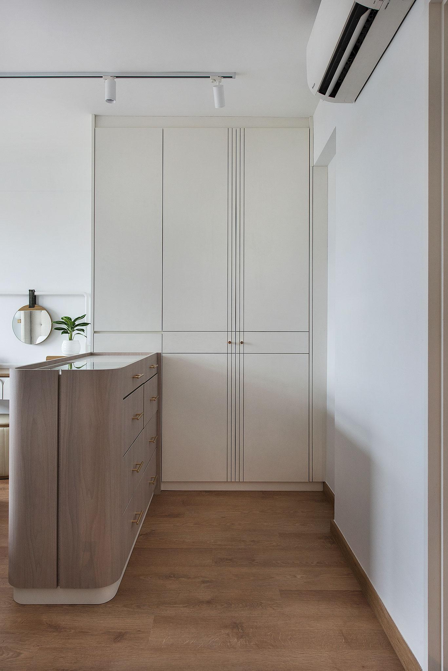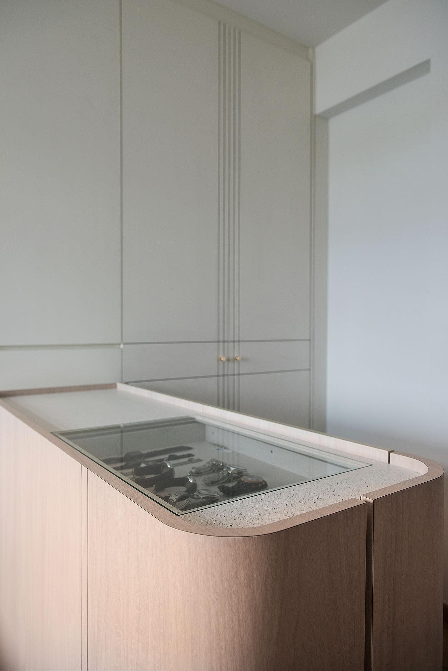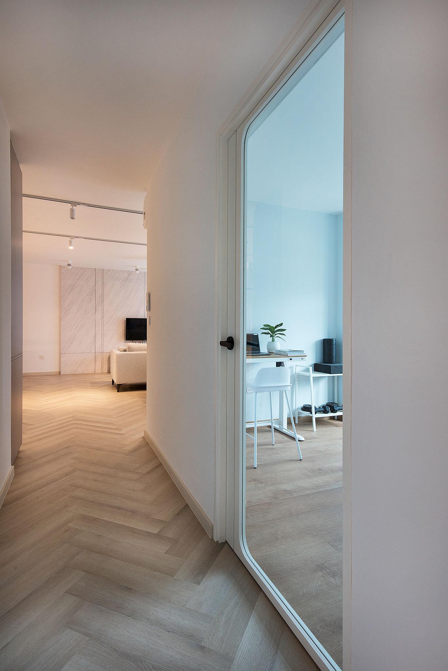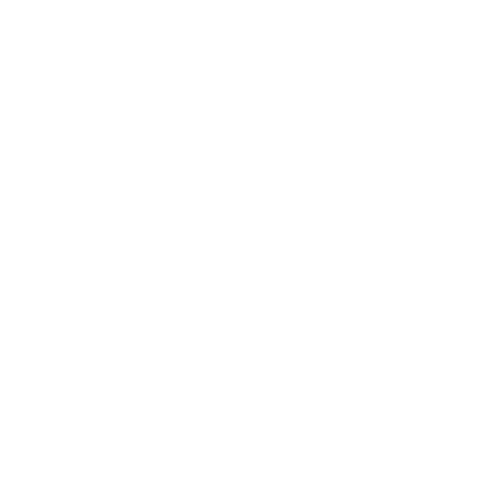Project Description
Keat Hong Mirage
The Motion Illusion
The interior design embraces the balance of curvilinear elements and multitude of vertical strip lines detailing not only to create a gentle and comforting vibe but also reflecting a sense of fluidity and continuous illusory motion in the flat.
The first impression of the interior features an interesting wooden-look herringbone floor combined with neutral color accents from the built-in carpentry and furniture, bringing together a subtle mix of timeless concept. The main idea of the concept is to create a flow of materials and furniture through diverse elements and detailing which complement each other in a minimalistic manner and bring the space to life.
The existing space layout and features come with the typical HDB-flat setting. The project objective is to maximize the functionality of space based on the homeowners’ lifestyle and requirements with the priority of connecting the spaces together to create visual impact. The entrance space is carefully planned not to have any perspectives blocked by bulky storage when one enter and designed to conceal the electrical box while having sufficient shoes storage. The elegant suspended curved island storage cabinet also acts as a console to separate the dry kitchen space next to it. The divider wall between living to kitchen was removed to create an open concept kitchen with the island counter doubles up as a dry kitchen area for lighter tasks such as preparing dry ingredients and making dough. Not only does it help to maximise the functionality of the space, this configuration is ideal for the homeowner to host gatherings with friends and family. The wet kitchen layout was designed to have the entire span of bottom kitchen countertop and adequate storage based on both aesthetic and practical qualities. The outcome is clean, minimalist and functional. The home study and work space is fitted with a stylish customized glass door with wooden frame. This eventually brings in more natural light to the corridor from the room window. The requirement in the master bedroom is to design storage for hanging and folding clothes as well as fitting in a comfortable bed without blocking natural light from the room window. The interplay between neutral palette, curvilinear and line elements on cabinetries and furniture brings the continuity of concept throughout, also creating a warm and cosy appeal together.
