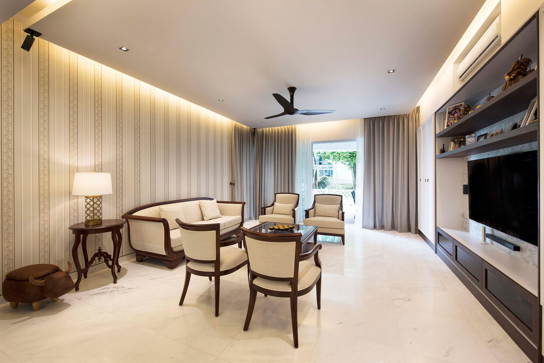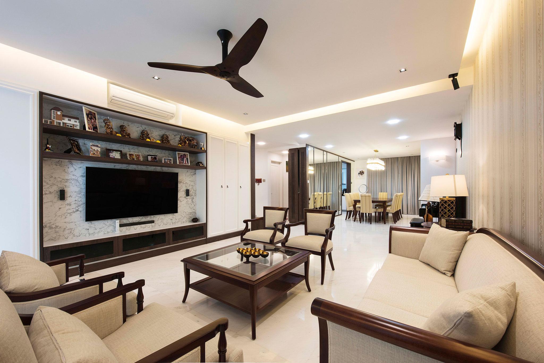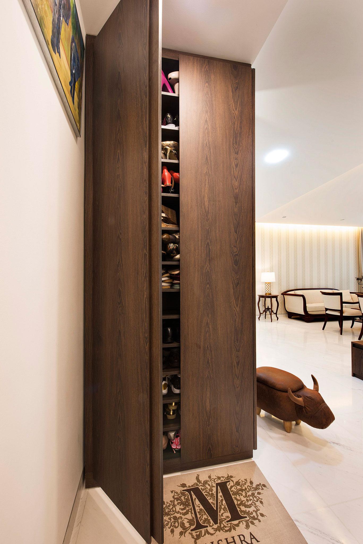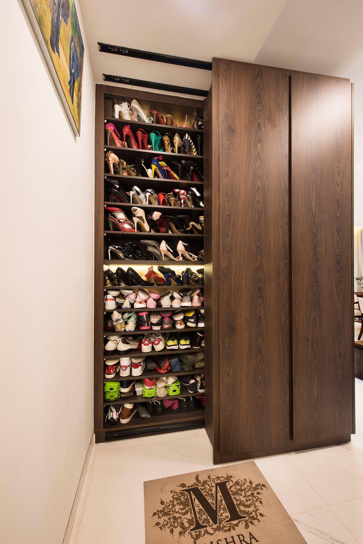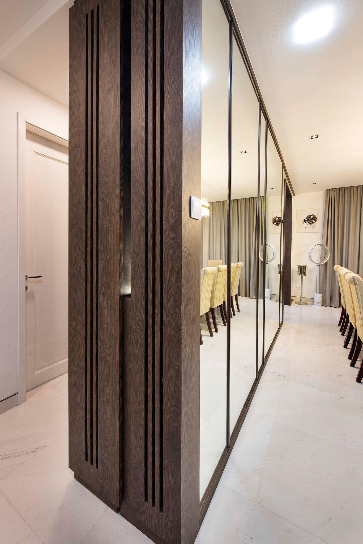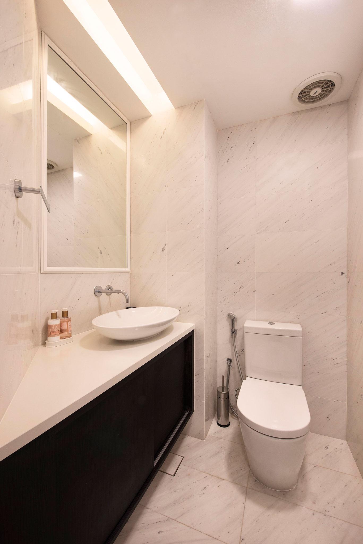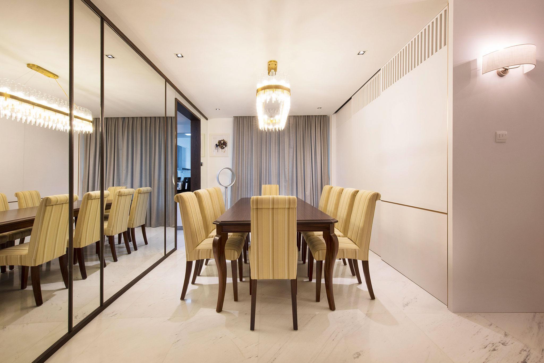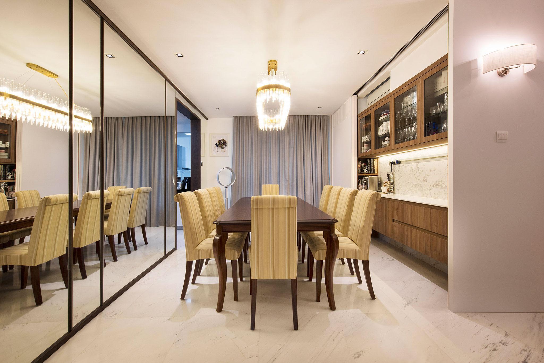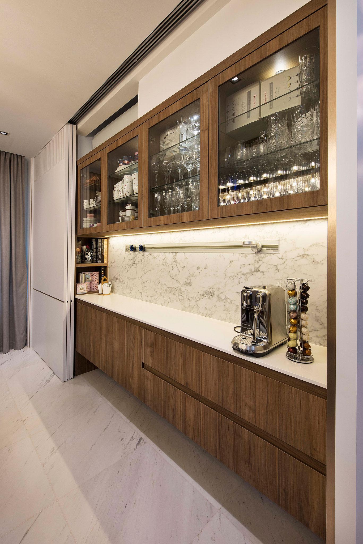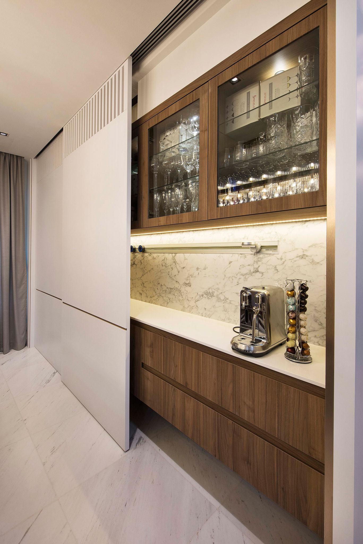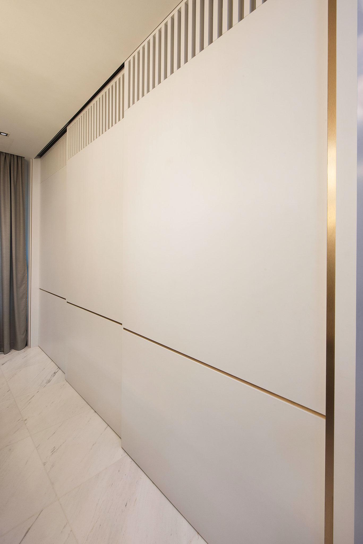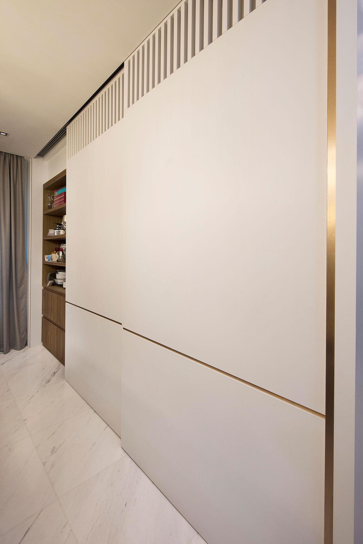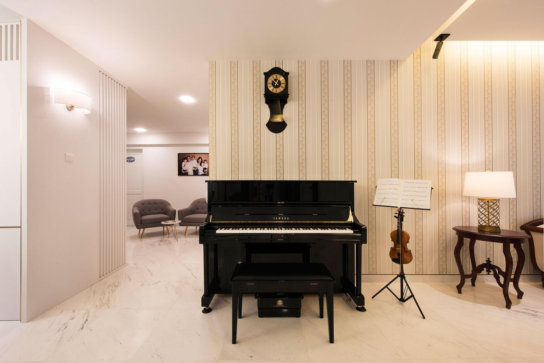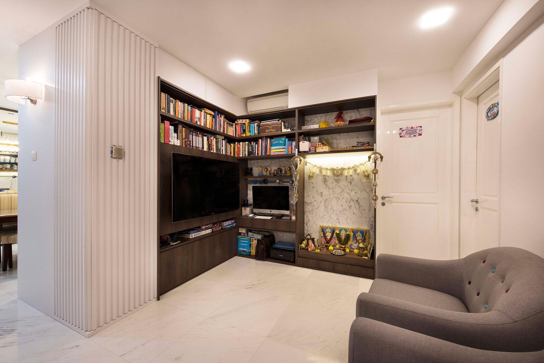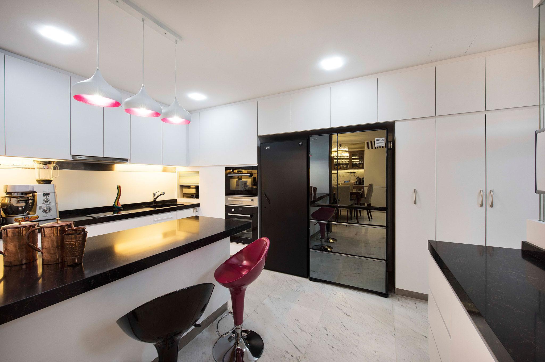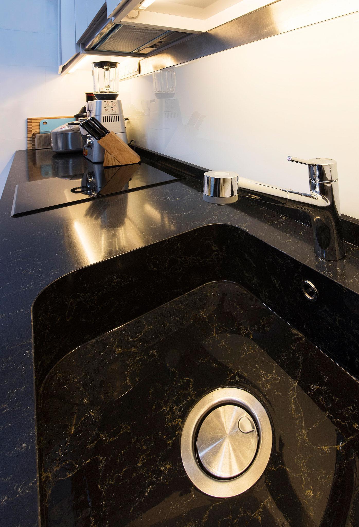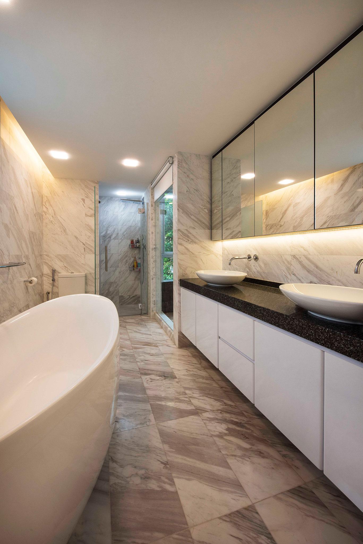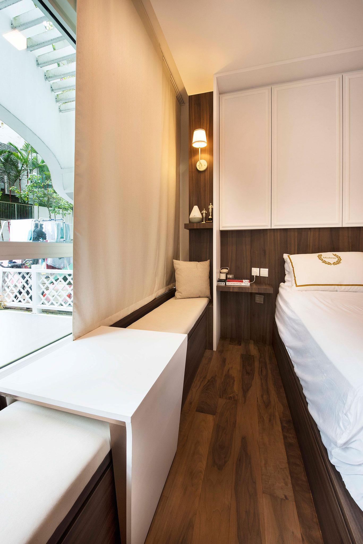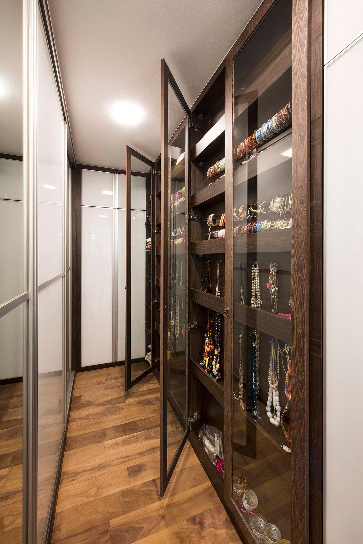Project Description
Chancery Park
Our team aims to focus and expand the existing open-concept characteristics more and redefine some interior space to accommodate the requirements. The design concept is to reflect a refined standard of homeowners lifestyle with classic style inspired with modern approach. New storage space were designed with the idea of combined storage, integrated with other functions or usage to save space. Although there were some minor hacking works of non-load bearing walls to turn the existing enclosed study to an open-concept family entertainment area, the exquisite marble flooring is preserved and to be integrated with a modern classical approach.
The modern classic aesthetic consists many qualities of contemporary interior design; incorporating simplicity with architectural features to create clean yet striking space that linger long in the memory. The dwelling deliberately presents the architectural details and motives on built-in carpentry surfaces be it a feature wall or a storage cabinet to match with refined classic-style furniture from Acanthus Collection. The overall clean, neutral tone applied is to create the perfect backdrop for classic wallpaper for grater tactility and visual depth, which complement the white marble motives. The concept is applied throughout the dwelling with distinct design detailing with the emphasis on straight lines and architectural trimmings on built-in carpentry. The masculine lines are made obvious by introducing contrasting colors and prominent textures, abstract as well as tangible elements respectively.
